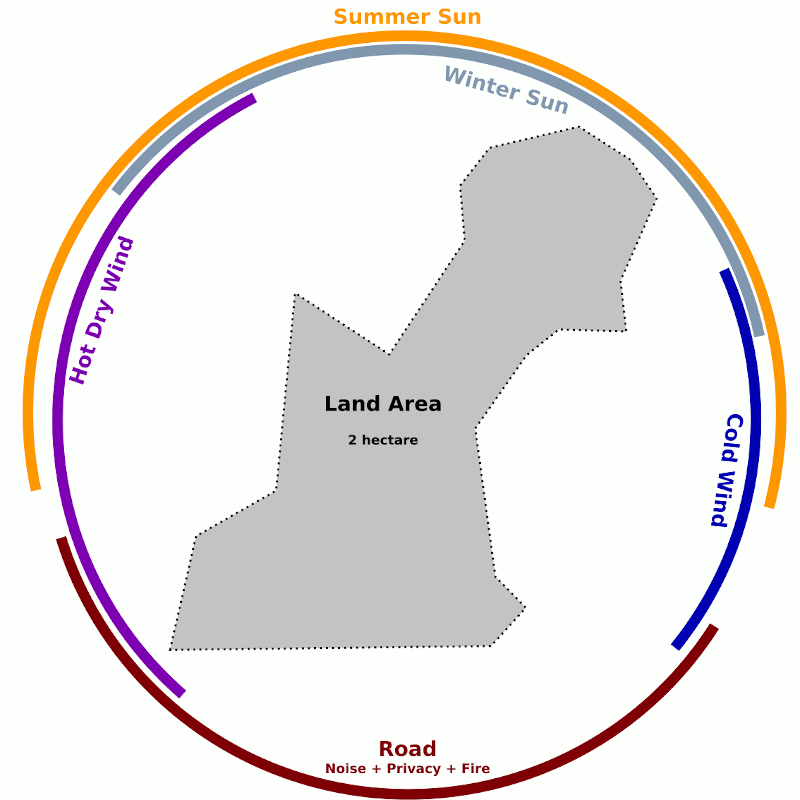Zones as a design concept
Thoughtful placement of elements within the overall system and their relationship to one another is key to achieving an effective layout and efficient working space.
The zone model of permaculture in its simplest form is generally represented as a number of concentric areas radiating outward from the primary dwelling space or focal point of activity. The basic ideas is that the more frequently we interact with an element the closer and easier to access it should be. Like many aspects of the permaculture way, this is really just commonsense, something eroded by cheap, abundant energy and technology.
As always, this concept is a guide only and there may be exceptions. For example it may make sense to locate a seasonal garden at at a distant location if that site reduces the need for daily irrigation.
Sometimes placement is non-negotiable, such as a rural mailbox requiring daily visits. This can result in zones being drawn out along routes of frequent travel or focusing around areas of high productivity (water bodies, rich soils etc.)
Being a subset of a living, dynamic system, zone boundaries are not set in stone and may pulse with the seasons or shift as the biological state or built environment changes and develops through time.
The zone model of permaculture in its simplest form is generally represented as a number of concentric areas radiating outward from the primary dwelling space or focal point of activity. The basic ideas is that the more frequently we interact with an element the closer and easier to access it should be. Like many aspects of the permaculture way, this is really just commonsense, something eroded by cheap, abundant energy and technology.
As always, this concept is a guide only and there may be exceptions. For example it may make sense to locate a seasonal garden at at a distant location if that site reduces the need for daily irrigation.
Sometimes placement is non-negotiable, such as a rural mailbox requiring daily visits. This can result in zones being drawn out along routes of frequent travel or focusing around areas of high productivity (water bodies, rich soils etc.)
Being a subset of a living, dynamic system, zone boundaries are not set in stone and may pulse with the seasons or shift as the biological state or built environment changes and develops through time.



